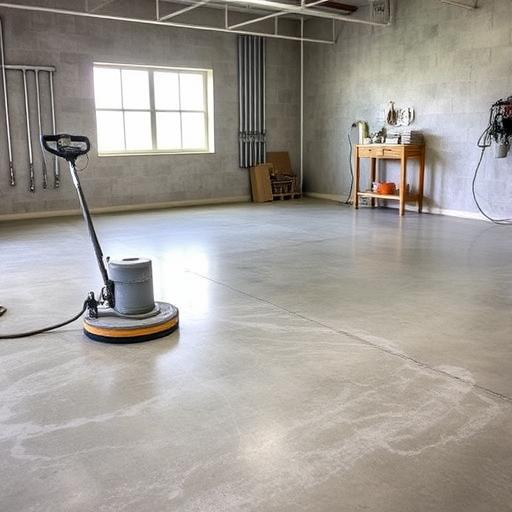How to Frame a Door
Framing a door is a fundamental skill in construction and home improvement that ensures structural integrity and smooth functionality. Whether you’re building a new house, renovating an old one, or simply replacing a worn-out door, proper framing is essential. A well-constructed door frame supports the door, maintains alignment, and prevents drafts and moisture damage. In this guide, we’ll walk you through the process step by step, covering the tools, materials, and techniques needed to frame a door like a pro. By the end, you’ll have the confidence to tackle this project with precision and care.
Step-by-Step Process
Measure and Mark
Measure door opening and mark framing locations.
Cut Studs and Headers
Cut vertical studs and horizontal header to size.
Install King Studs
Secure king studs on both sides of the opening.
Add Header and Cripples
Place header and trim cripples (short studs) above.
Secure Frame and Check Plumb
Nail frame in place and verify plumb and square.
Process infographic for How to Frame a Door
Understanding Door Framing Basics
What is Door Framing?
Door framing is the process of constructing the structural framework that supports a door. This frame, also called a rough opening, includes key components like the header, king studs, jack studs, cripple studs, and sill plate. The header spans the top of the opening, distributing weight evenly, while the studs provide vertical support. Proper framing ensures the door operates smoothly and the wall remains sturdy.
Types of Door Frames
Door frames can be categorized based on their location and material. Interior door frames are typically made from lightweight wood or engineered materials, while exterior frames require durable options like treated lumber or metal to withstand weather conditions. Thicker materials are often used for exterior doors to provide additional insulation and structural support.
Tools and Materials Needed
Essential Tools for Door Framing
To frame a door effectively, you’ll need the following tools:
- Measuring tape
- Level
- Circular saw
- Hammer or nail gun
- Chisel
- Screwdriver
- Safety glasses and gloves
Materials Required
Gather these materials before starting:
- Pressure-treated lumber (2x4s or 2x6s)
- Nails or screws
- Shims
- Insulation (for exterior doors)
- Weatherproofing materials (for exterior frames)
Step-by-Step Guide to Framing a Door
Preparing the Workspace
Before framing, measure the door’s rough opening—typically 2 inches wider and taller than the door itself. Mark the layout on the wall, ensuring it aligns with existing studs. Remove any obstructions and ensure the wall is level and plumb.

Building the Door Frame
Cutting and Assembling the Header
Cut the header to match the width of the rough opening plus the thickness of two king studs. Assemble the header by sandwiching a piece of plywood or a solid block between two 2x4s. Secure it with nails or screws.
Installing the King and Jack Studs
Cut two king studs to the full height of the wall. Place them on either side of the opening, flush with the top and bottom plates. Jack studs support the header—cut them to the height from the floor to the bottom of the header. Attach them to the king studs and header with nails.
Adding Cripple Studs and Sill Plate
Cripple studs fill the space above and below the header. Install them flush with the king studs for stability. For exterior doors, attach a sill plate at the bottom to prevent water damage.
Securing and Finishing the Frame
Nail or screw the frame components together securely. Use a level to check for plumb and adjust with shims if necessary. Ensure the frame is square and flush with the wall before proceeding.
Tips for Successful Door Framing
Ensuring Proper Measurements
Double-check all measurements before cutting. Use a straightedge to mark cuts precisely, and verify dimensions with a tape measure. Small errors can lead to misaligned doors or structural issues.

Maintaining Structural Integrity
Use sturdy lumber and fasteners to ensure the frame holds up over time. Avoid over-tightening screws, as this can warp the wood. Reinforce joints with additional nails or screws for extra strength.
Safety Considerations
Wear safety glasses and gloves when cutting lumber or using power tools. Work with a partner when handling heavy materials. Keep the workspace clear of debris to prevent tripping hazards.
Conclusion
Framing a door is a rewarding project that combines precision and craftsmanship. By following this guide, you’ll create a sturdy, functional door frame that enhances your home’s structure. Remember to take your time, double-check measurements, and prioritize safety. Whether you’re a DIY enthusiast or a professional, mastering this skill will open doors to more construction projects.

Frequently Asked Questions
What size lumber should I use for framing a door?
Standard interior doors use 2×4 lumber, while exterior doors may require 2×6 for added strength and insulation.
How much space should I leave around the door for framing?
The rough opening should be 2 inches wider and taller than the door to accommodate the frame and allow for adjustments.
Can I frame a door in a load-bearing wall?
Yes, but you’ll need to install a header that spans the opening to support the wall’s load. Consult a structural engineer if unsure.
Do I need a permit to frame a door?
Permit requirements vary by location. Check local building codes, especially for structural changes or exterior modifications.
How do I fix a door frame that’s out of level?
Use shims to adjust the frame until it’s plumb and level. Secure the shims in place with nails or screws before finishing the installation.







