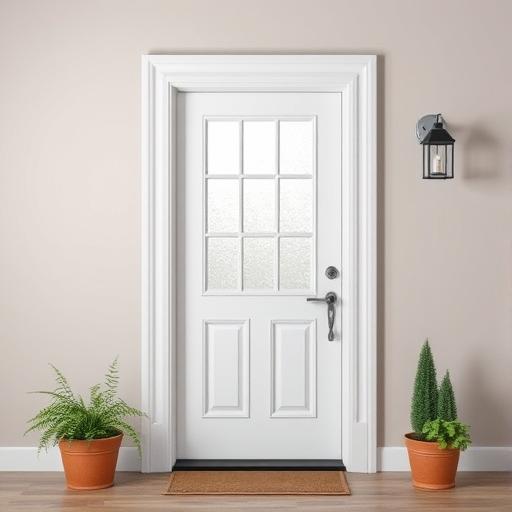How Tall is a Standard Door
Understanding the standard height of a door is essential whether you’re planning a home renovation, designing an interior space, or ensuring compliance with accessibility regulations. Door heights vary by region, purpose, and building codes, making it crucial to know the right dimensions before purchasing or installing a door. In the U.S., most residential doors stand at 80 inches (6’8”), but exterior doors may reach up to 96 inches, while the U.K. and EU have their own standards. This guide explores standard door heights worldwide, variations between interior and exterior doors, and key factors influencing door sizing—helping you make informed decisions for your next project.
United States
In the U.S., the most common residential door height is 80 inches (6’8”). Interior doors typically range from 78 to 80 inches, while exterior doors are often taller, measuring between 80 and 96 inches. Older homes may feature slightly shorter doors, sometimes as low as 76 inches, due to historical building standards. Exterior doors are often taller to accommodate weatherproofing and provide better clearance.
United Kingdom
The standard residential door height in the U.K. is 2.08 meters (82 inches). Exterior doors may be slightly taller, ranging from 83 to 86 inches, to meet insulation and security requirements. Older properties, particularly those built before the mid-20th century, may have doors as short as 76 inches, reflecting historical construction practices.
European Union
Door heights in the EU vary by country but generally fall between 79 and 84 inches. For example, Germany typically uses 80-inch doors, while France often opts for 79-inch heights. Commercial doors in the EU are usually taller, ranging from 84 to 90 inches, to comply with accessibility and safety regulations.
Other Regions
Door heights differ across other regions due to varying building codes and cultural preferences. In Canada, residential doors are typically 80 to 84 inches tall, while Australia follows a similar range of 78 to 82 inches. In Asia, sliding doors in countries like Japan may be shorter to accommodate traditional architectural designs, often measuring between 68 and 76 inches.
How to Read an Architectural Scale | Beginner
Variations in Door Height
Exterior doors are generally taller than interior doors to allow for better weatherproofing and clearance. While interior doors standardize at 80 inches, exterior doors often range from 80 to 96 inches, especially in single-family homes. Commercial and industrial settings may require doors as tall as 96 inches to meet safety and accessibility standards.
Residential vs. Commercial Doors
Commercial doors are typically larger than residential ones to accommodate mobility devices and comply with safety codes. In the U.S., the Americans with Disabilities Act (ADA) mandates a minimum door height of 80 inches for accessible spaces, ensuring wheelchair users can pass through comfortably. Commercial doors often exceed this requirement, reaching up to 96 inches for added convenience and compliance.
Specialized Door Types
Certain door types, such as pocket doors and sliding barn doors, may adhere to standard heights but require additional space for functionality. Pocket doors, for example, must fit within wall cavities, while barn doors slide along tracks and may be adjusted for aesthetic purposes. Pet doors and low-threshold designs also alter standard heights to meet specific needs, such as wheelchair accessibility or pet movement.
Factors Influencing Door Height
Building Codes and Regulations
Local and national building codes play a significant role in dictating door heights. In the U.S., the ADA requires a minimum clear height of 80 inches for accessible doors, while fire safety codes may mandate specific dimensions for emergency egress. These regulations ensure safety, accessibility, and compliance with legal standards.

Architectural Style
Historical and design trends influence door heights, with older homes often featuring shorter doors (76–78 inches) compared to modern constructions. Colonial-style homes, for instance, may prioritize traditional aesthetics, while contemporary designs opt for taller doors (96 inches) to create a sense of grandeur and openness.
User Needs and Accessibility
Custom door heights are sometimes necessary to accommodate specific user needs, such as wheelchair accessibility or oversized furniture. ADA-compliant doors require a minimum clearance of 32 inches (80 cm) to allow wheelchair passage, while homeowners may adjust heights by an inch or two for personal convenience or to match existing decor.
How to Measure a Door’s Height
Measuring a door accurately ensures a proper fit during installation or replacement. Follow these steps for precise measurements:
-
- Tools Required: Tape measure, level, notepad
- Measuring Process:
-
- Measure from the floor to the top of the door frame (header)
- Account for thresholds or uneven floors by measuring at multiple points
- Common Mistakes to Avoid:
- Forgetting to subtract the door slab thickness from frame measurements
- Ignoring headroom for hinges and installation
Conclusion
Standard door heights vary by region, purpose, and building codes, making it essential to understand these differences before purchasing or installing a door. Whether you’re working with 80-inch interior doors in the U.S. or 82-inch doors in the U.K., knowing the right dimensions ensures a seamless renovation or construction project. Always measure existing doors accurately and consult local building codes to guarantee compliance and functionality. With the right information, you can confidently select the perfect door for your needs.

FAQ Section
Q1. What is the standard door height in the US?
Answer: 80 inches (6’8”) for interior doors; exterior doors range from 80–96 inches.
How to Knock Guest Room Door Based on Housekeeping Hotel Standard #shorts #knock
Q2. Are exterior doors taller than interior doors?
Answer: Yes, typically by 1–2 inches to allow for weatherproofing and clearance.
Q3. How do I measure my door’s height accurately?
Answer: Use a tape measure from floor to header, ensuring the door is closed and accounting for thresholds.
Q4. Can I change the height of an existing door?
Answer: Yes, but adjustments may require modifying the frame or consulting a professional.
Q5. Why do door heights vary by region?
Answer: Differences in building codes, cultural preferences, and architectural styles.








