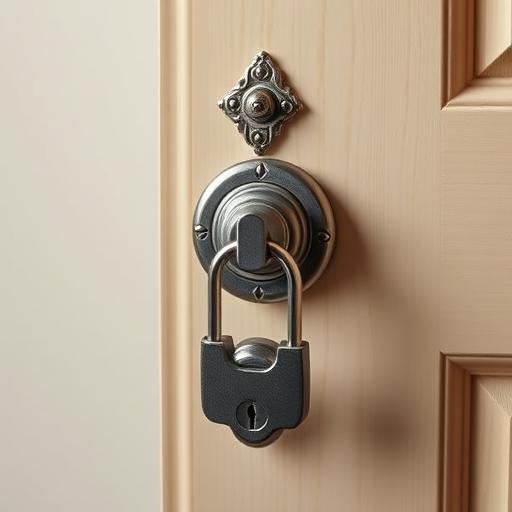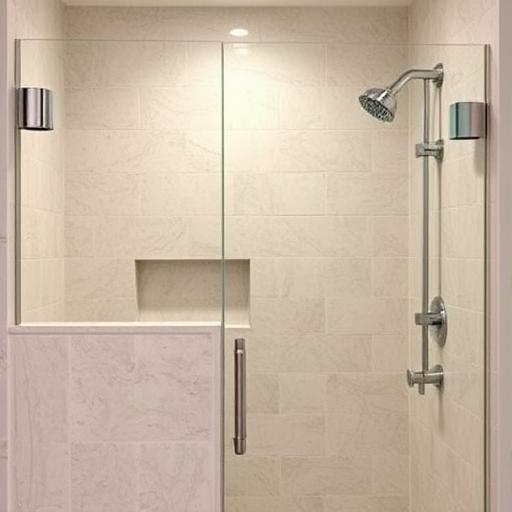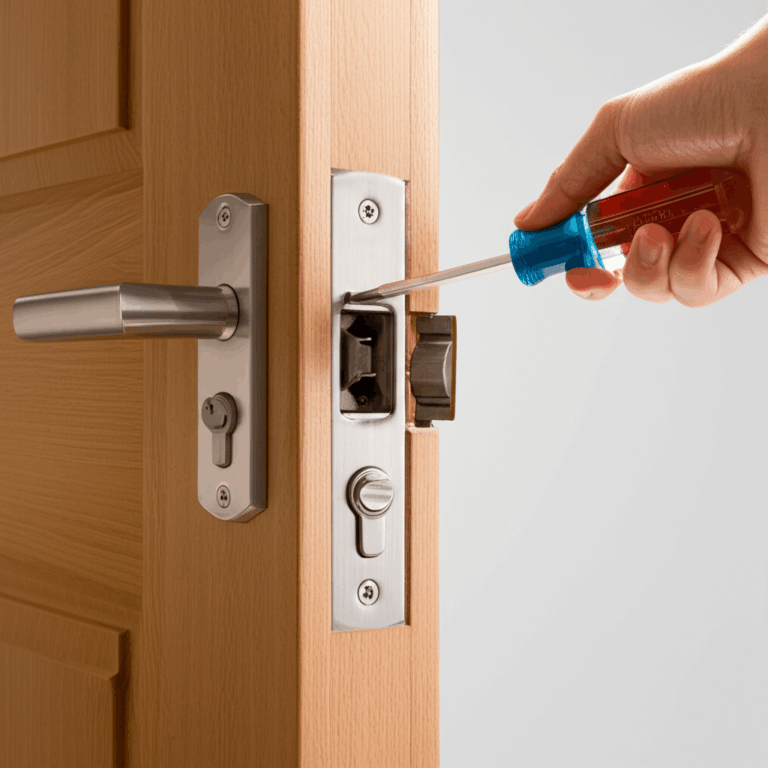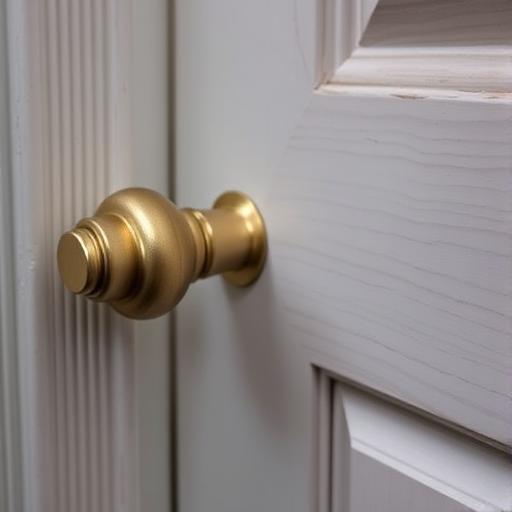How Wide is a Standard Door
When it comes to designing or renovating a space, the width of a door might seem like a minor detail. However, it plays a crucial role in accessibility, functionality, and overall aesthetics. Whether you’re a homeowner, builder, or designer, understanding standard door widths is essential for creating spaces that are both practical and visually appealing. In this comprehensive guide, we’ll explore the standard dimensions of doors, the factors that influence their width, and how to choose the right size for your specific needs.
Step-by-Step Process
Identify Door Type
Determine if the door is residential, commercial, or specialty.
Check Local Codes
Review building codes for minimum width requirements.
Measure Existing Doors
Use a tape measure for width, height, and clearance.
Compare Standards
Verify against common standards (e.g., 30-36 inches).
Adjust for Accessibility
Ensure compliance with ADA or other accessibility guidelines.
Process infographic for How Wide is a Standard Door
What is the Standard Width of a Door?
Understanding Standard Door Dimensions
The standard width for interior doors typically ranges from 30 to 32 inches, while exterior doors are usually 36 inches wide. These dimensions have become the norm because they balance ease of use, space efficiency, and structural integrity. A 30-inch door, for example, is wide enough to accommodate most furniture and appliances, making it a practical choice for interior spaces.

Differences Between Interior and Exterior Doors
Interior and exterior doors differ in width due to their distinct purposes. Exterior doors are often wider (36 inches) to enhance security, insulation, and the ability to move larger items in and out of the home. Interior doors, on the other hand, are slightly narrower (30-32 inches) to save space while still providing adequate access to rooms.
Factors Influencing Door Width
Architectural Style and Building Codes
Architectural styles and building codes significantly impact door width choices. Modern designs might favor wider doors for an open, airy feel, while traditional homes may stick to standard sizes. Additionally, building codes, particularly those related to accessibility (like ADA compliance), often dictate minimum door widths to ensure inclusivity.
Purpose of the Door
The function of a door also determines its width. Bedroom doors are typically 30-32 inches, while bathroom and closet doors can be narrower, around 24-28 inches. Special cases, like double doors or sliding doors, may require wider openings to accommodate their design and functionality.
Room Size and Traffic Flow
The size of a room and the expected traffic flow are critical considerations. Larger rooms or high-traffic areas, such as living rooms or entryways, often benefit from wider doors to improve movement and accessibility.
Common Door Widths by Type
Interior Doors
- Bedroom doors: 30-32 inches
- Bathroom doors: 24-28 inches
- Closet doors: 24-28 inches
Narrower doors are ideal for small spaces, ensuring they don’t overwhelm the room while still providing functionality.

Exterior Doors
- Front doors: 36 inches
- Back doors: 36 inches
- Patio doors: 60-72 inches (for sliding or French doors)
Wider exterior doors are often used for grand entrances or to meet accessibility needs.
Specialty Doors
Specialty doors, such as French doors, sliding doors, and pocket doors, come in unique widths. French doors are typically 30-36 inches per panel, while sliding doors can span up to 72 inches or more, making them ideal for large openings.
How to Measure Door Width Correctly
Tools Needed for Measuring
- Tape measure
- Notepad and pen
Step-by-Step Measuring Guide
To measure door width accurately, follow these steps:
- Measure the width of the door slab from one edge to the other.
- Measure the door frame or rough opening to ensure the door fits properly.
- Record the measurements and double-check for accuracy.
Choosing the Right Door Width for Your Needs
Accessibility Considerations
Wider doors are essential for accessibility, especially for wheelchair users or those with mobility aids. ADA guidelines recommend a minimum door width of 32 inches to ensure ease of access.
Aesthetic and Functional Balance
When selecting a door width, consider both aesthetics and functionality. Wider doors can make a space feel more open, while narrower doors are ideal for compact areas. Balance these factors to create a harmonious and practical design.

FAQs About Door Widths
What is the standard width for a bedroom door?
Typically, bedroom doors are 30-32 inches wide.
How wide should an exterior door be?
Exterior doors are usually 36 inches wide, but wider options are available for grand entrances.
Are there narrower doors for small spaces?
Yes, closet and bathroom doors can be as narrow as 24 inches.
What is the minimum door width for ADA compliance?
The minimum width for ADA compliance is 32 inches.
Can I customize door widths?
Yes, custom door widths are available to meet unique needs or design preferences.
Conclusion
Understanding standard door widths is essential for creating functional, accessible, and aesthetically pleasing spaces. Whether you’re renovating a home or designing a new one, consider the purpose of the door, room size, and traffic flow when selecting the right width. For custom or complex installations, consulting a professional can ensure the best results. By keeping these factors in mind, you’ll make informed decisions that enhance both the practicality and beauty of your space.







